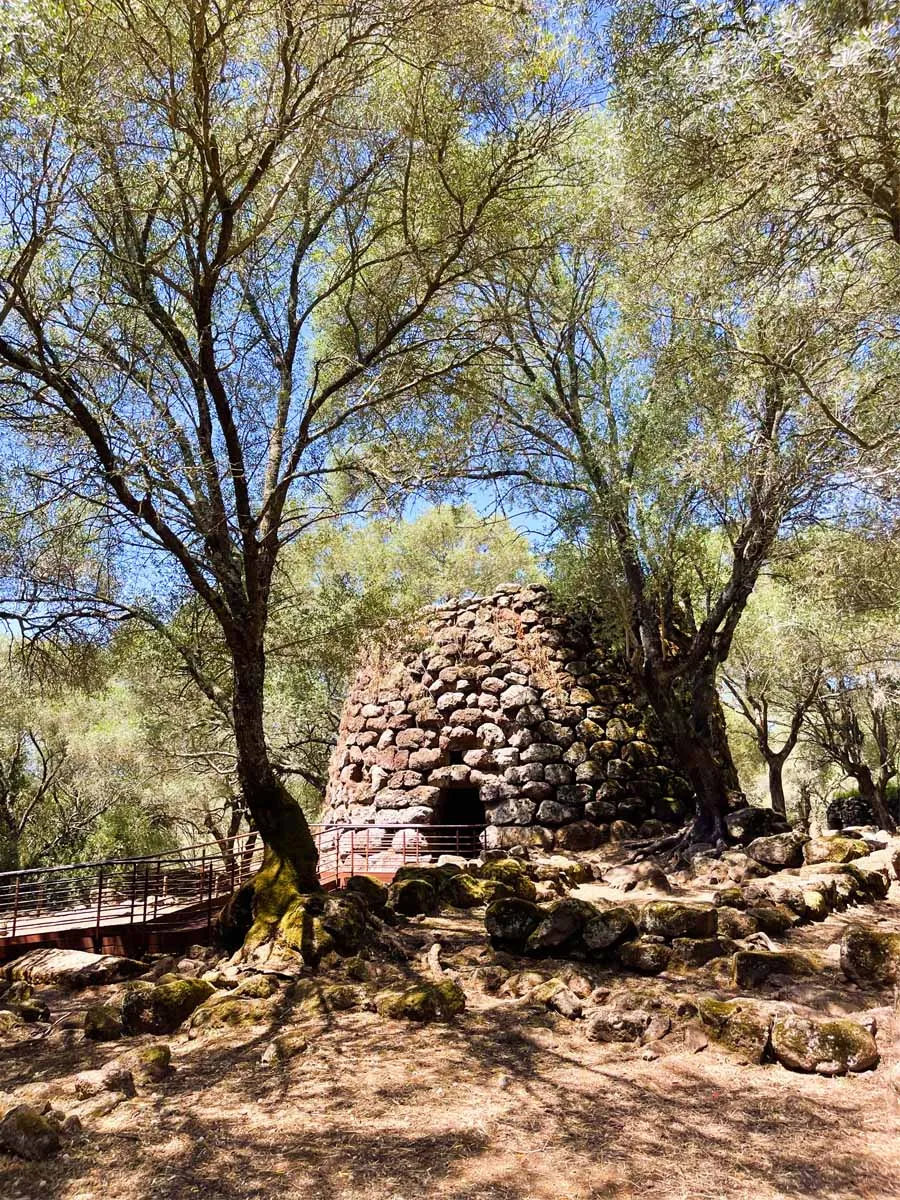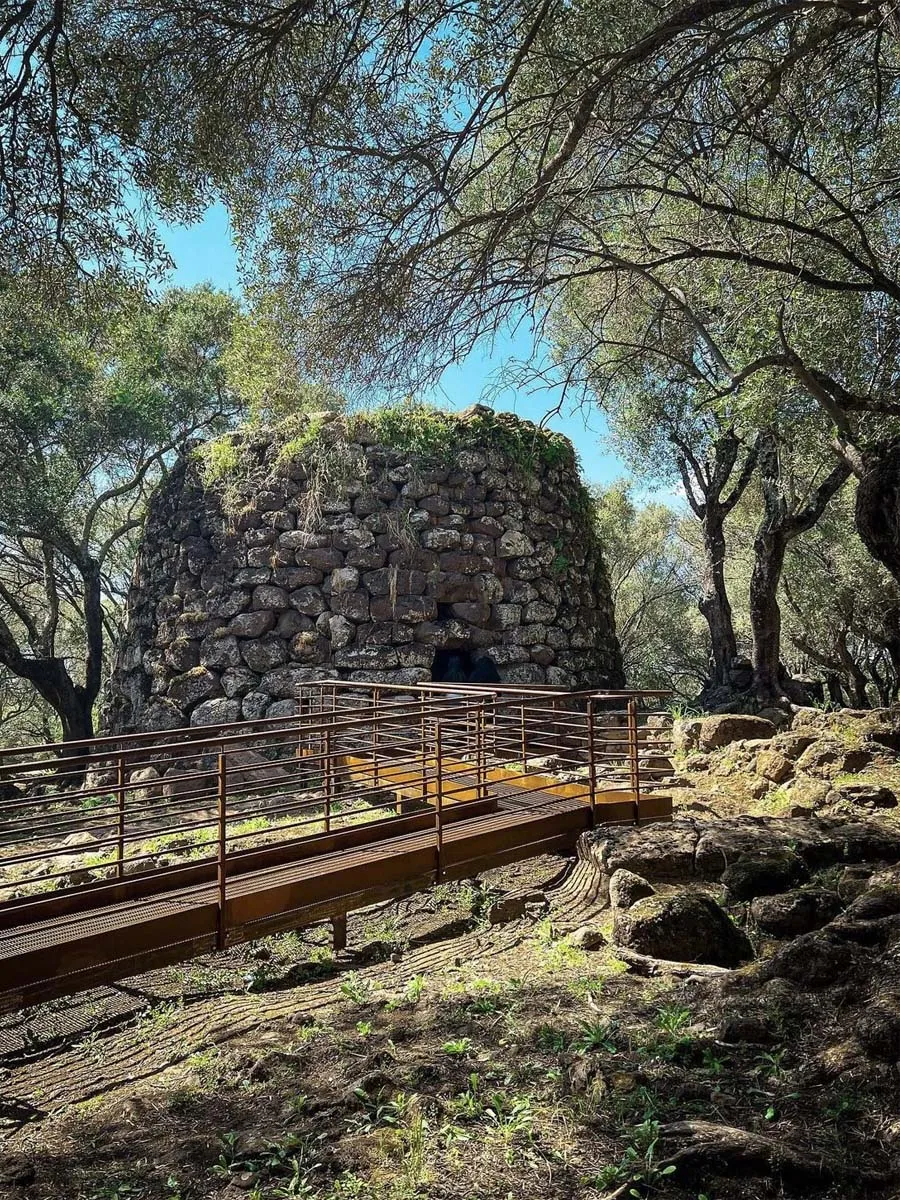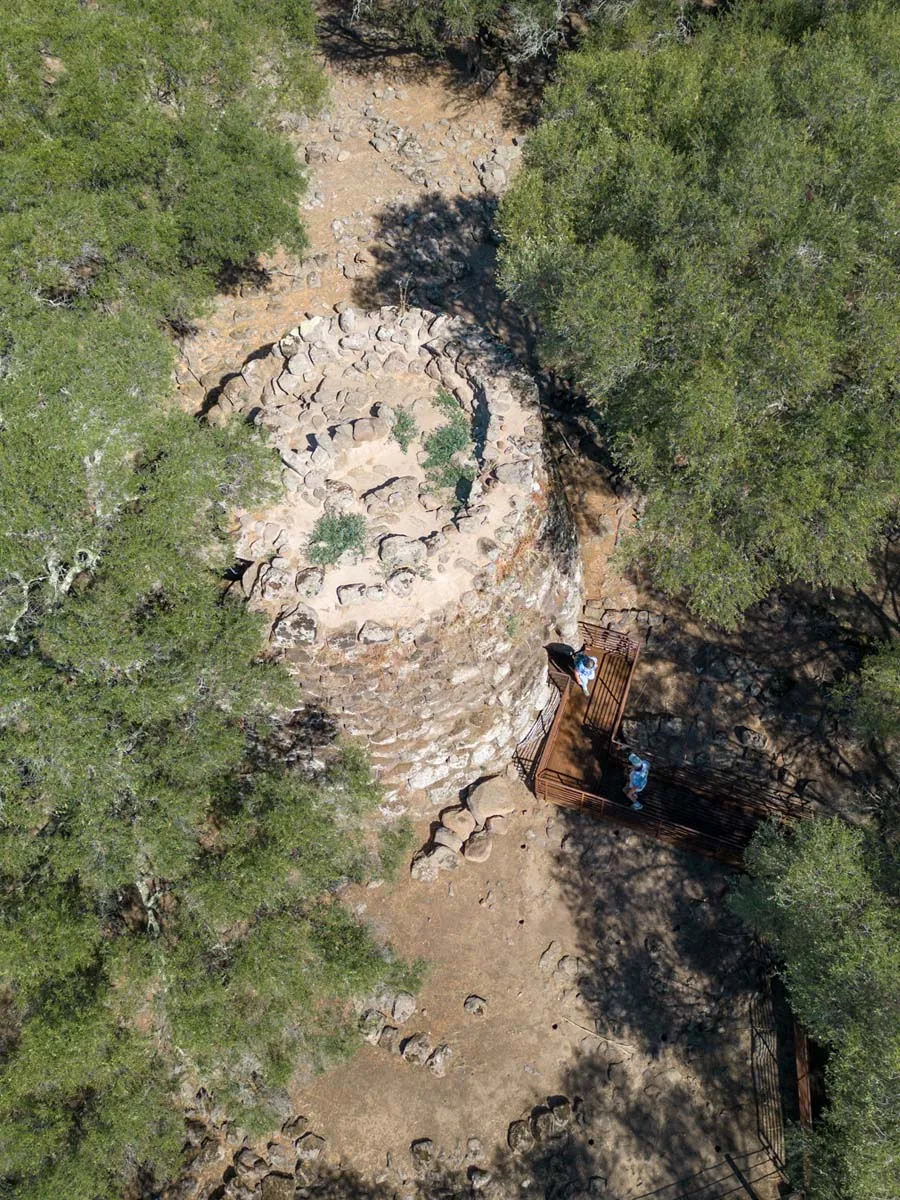Around 150 metres from the little church lies the nuraghe of Santa Crisitina, a single-tower construction of basalt stones in irregular rows. The building has an outer diameter of around 13 metres and stands 7 metres high. The southeast facing entrance has an architrave surmounted by a small opening intended to displace the weight of the material above. The circular chamber preserves its original “tholos” domed roof and has three niches in the walls in a cruciform layout, which acted as load-bearing arches to support the weight of the roof. In the vestibule on the right, there is another niche and, in front of this, a spiral staircase located within the gaps between the walls, which led to another chamber or a terrace that long ago collapsed. The nuraghe is surrounded by the remains of walls belonging to the village, dating from various periods.
Play the audio description of this content




