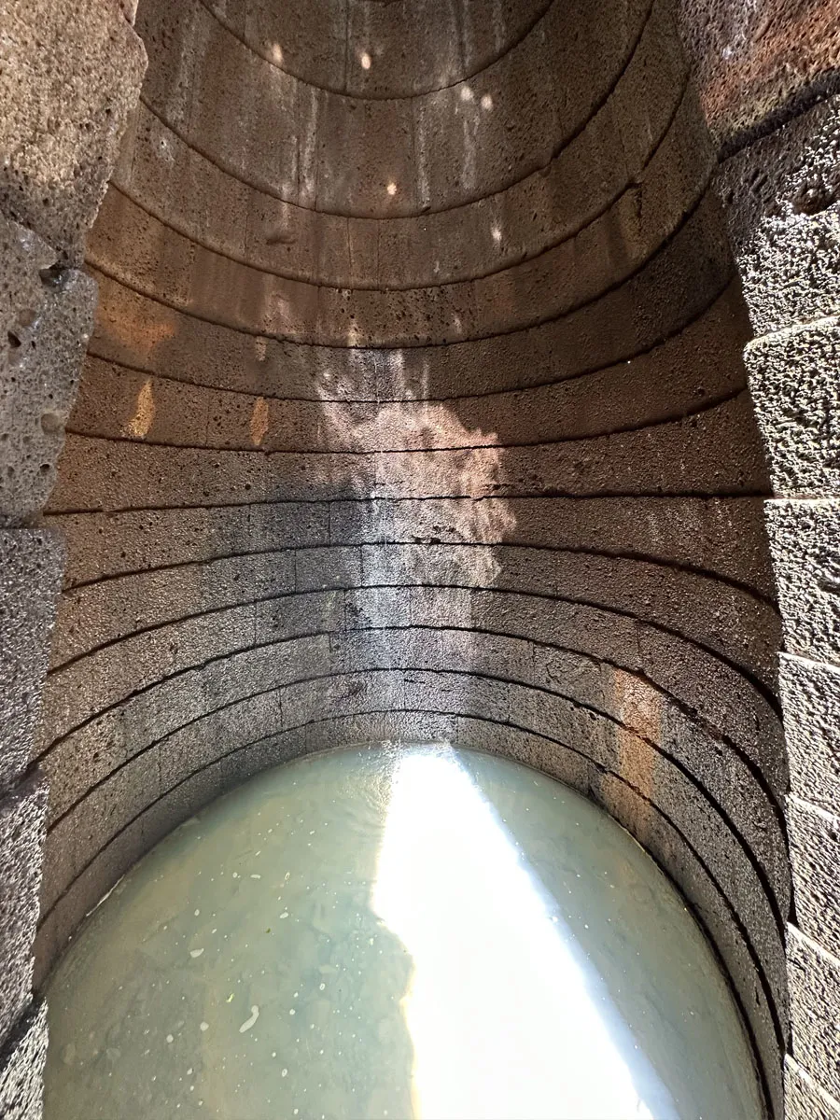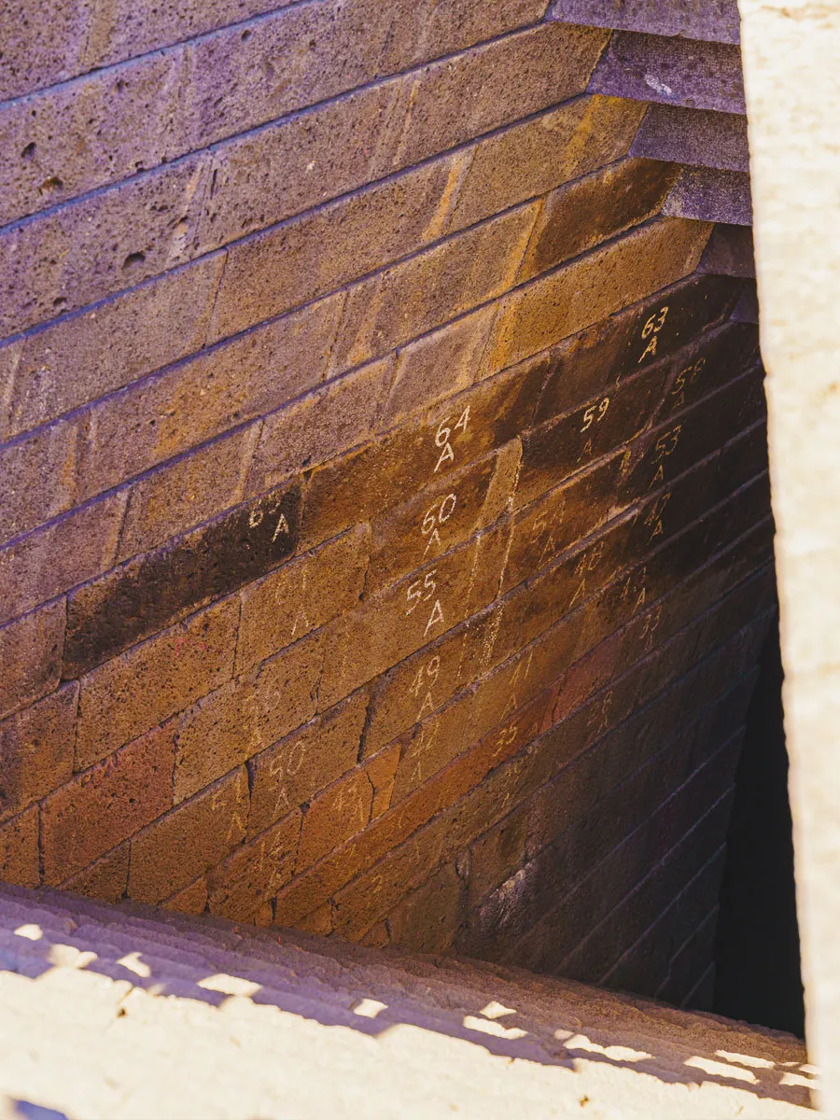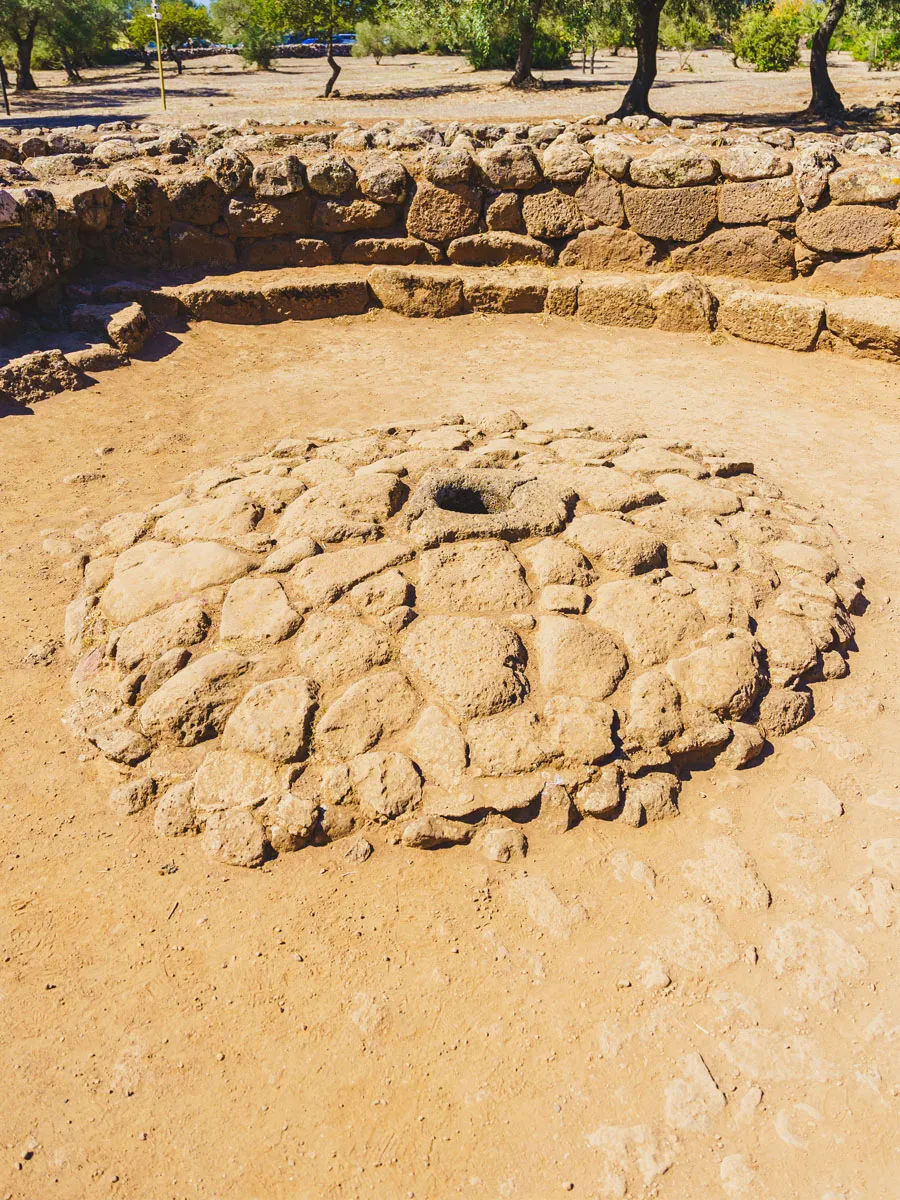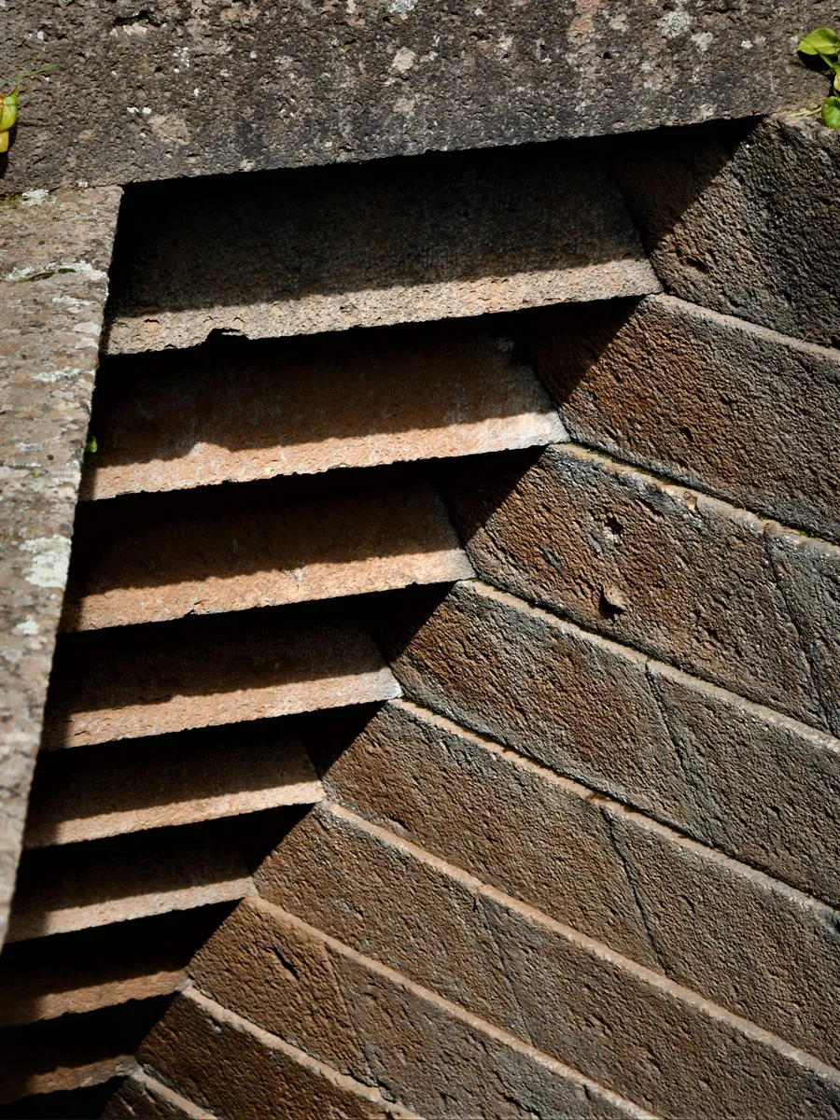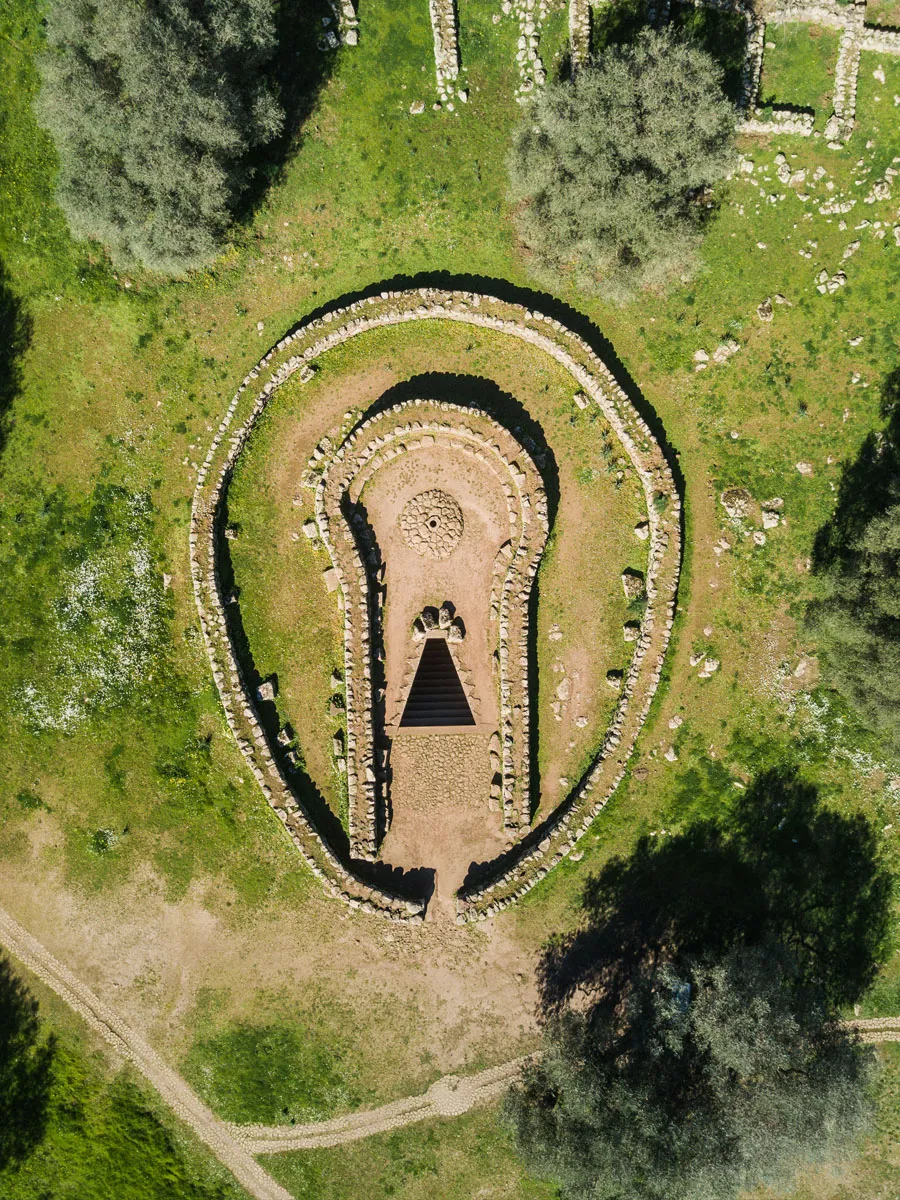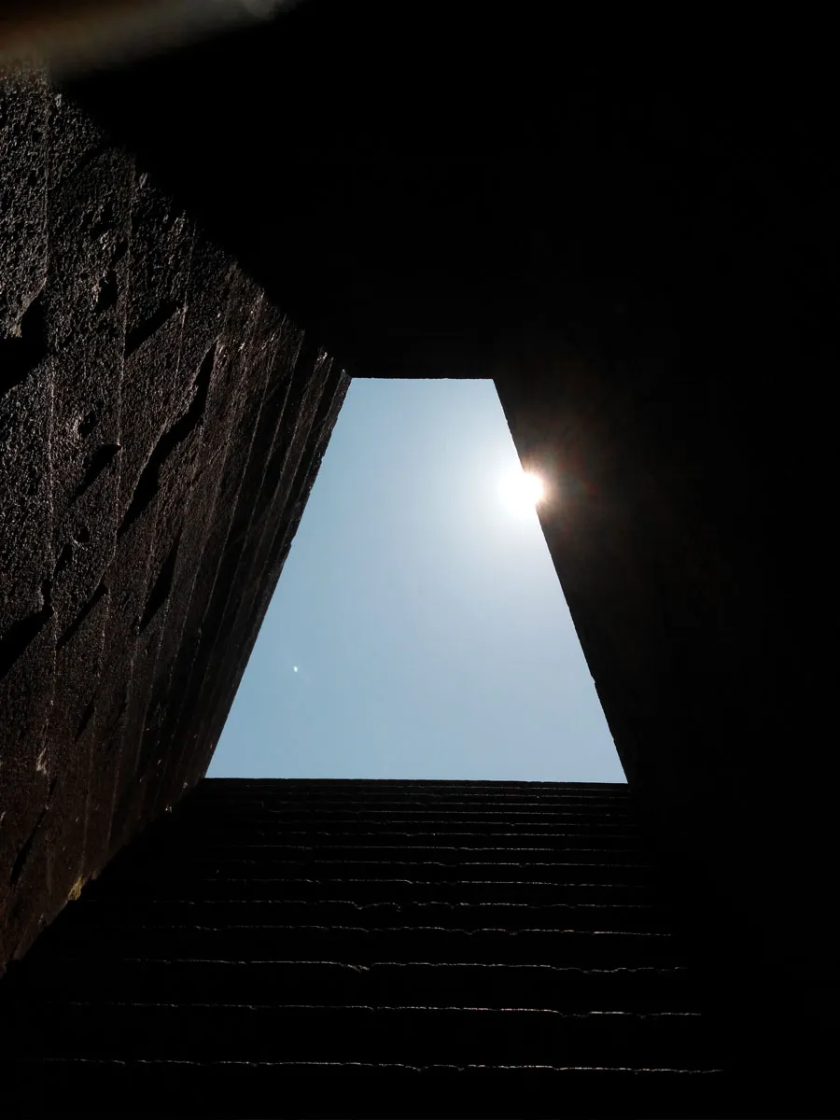The hypogean temple or sacred well of Santa Cristina is a wonderful example of a sophisticated building technique of a religious nature during the Nuragic period, dating from around 1200/1100 B.C.
The structure is made up of three elements: a vestibule or atrium (known as a dròmos), a stairwell and a circular underground chamber with a tholos roof.
The well is surrounded by an elliptic perimeter (called thèmenos and measuring 26 x 20 metres) that acted as the boundary of the area of worship.
The entrance to the structure is at ground level, opening onto a trapezoidal stairwell, unique of its kind, which encloses a wide staircase of a single flight of 25 steps leading to terraced roof.
The hypogean room has a circular layout with a diameter of around 2.5 metres and height of around 7 metres. This rises, with a pronounced overhang of the walls, to a domed summit (tholos) formed of concentric rings, gradually diminishing in size towards the top, with the last one forming a 35 cm skylight. In the underground room (which rests on a foundation of natural rock), a circular basin has been carved out, around 50 cm deep. Inside, a vein of water enabled the cult of the waters to be practised, as an element of ritual purification. The water, especially abundant in winter and spring, can even reach the level of the first lower step.
The walls of the stairwell and the underground room were constructed with highly polished basalt ashlars that are superimposed at an oblique angle on horizontal rows.
The Santa Cristina well can be compared with other monuments used for the worship of the waters: Santa Vittoria di Sérri, Su Tempièsu in Orùne, Prédio Canòpoli in Pèrfugas, Cùccuru Is Arrìus in Càbras and Santa Anastàsia in Sàrdara, which are similar but not equal.


